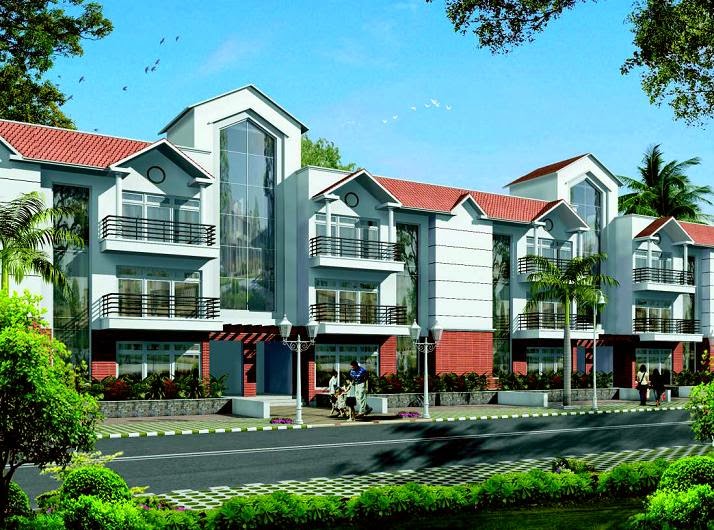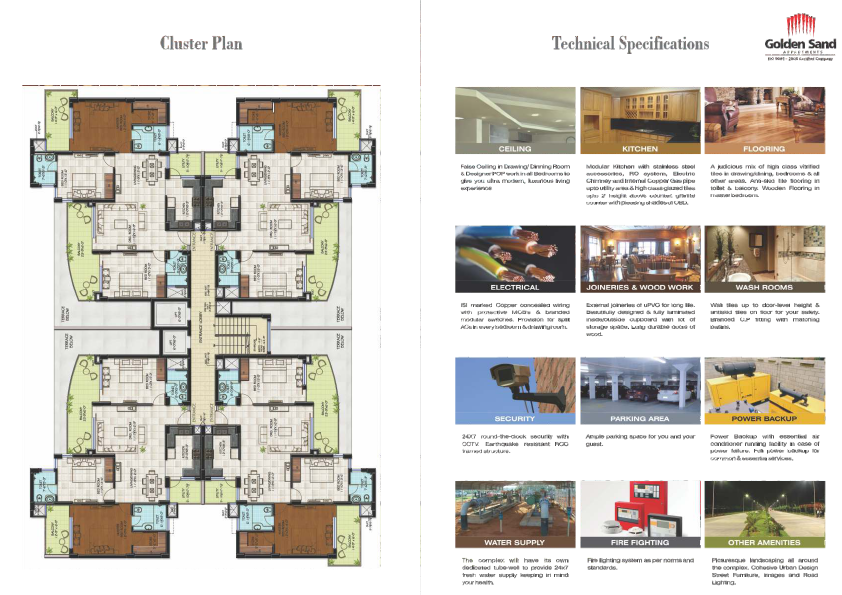Omaxe Silver Birch 2-3-4-BHK Residential Flat New-Chandigarh
Available in Resale only +91-9023407035
PROJECT OVERVIEW
- Well designed G+2 independent floors.
- Modular kitchens.
- School & Health Club in the vicinity.
- 100% power backup.
- Reserved parking.
- 30 kms of reserve greens.
- 10 minutes drive from Sec.11, Chandigarh.
- Stone’s throw from Madhya Marg.
- 200ft wide road and flyover coming up nearby.
- 8 mins from PGI hospital.
- Metro Line coming up near by.
- Project approved by GMADA
- Club House facility including Spa.
- Wardrobe – Wardrobe in one Bed Room only
- Flooring – Vitrified Tiles
- Wall Finishes – Plastic Emulsion
- Ceiling – OBD
- Flooring – Vitrified Tiles
- Walls – Plastic Emulsion
- Ceiling – OBD
- Flooring – Modular Kitchen Cabinet Anti Skid tiles/Ceramic Tiles
- Dado – Tiles upto 2ft above counter
- Wall Finishes – Plastic Emulsion
- Ceiling – OBD
- Counter – Granite
- Flooring – Anti Skid Tiles/Ceramic Tiles
- Dado – Tiles upto 7ft
- Wall Finishes – Plastic Emulsion
- Ceiling – OBD
- Fittings – European WC, Wash Basin, Mirror, Shower
- Flooring – Anti Skid tiles/Ceramic Tiles
- Wall Finishes – Water proofing external paint
- Ceiling – Water proofing external paint
- Handrail – MS Railing
- Doors – Flush Door Painted/Polished
- Windows/Ventilators – Wooden/Aluminium
- Risers & treads – Green Marble
- Wall Finishes – Plastic Emulsion
- Ceiling – OBD
- Handrail – MS Railing
- Modular Switches, Sockets, Copper Wiring
- For 1150 Sq. Ft. Independent Floor – Min. 4 KVA Per Independent Floor (will be charged extra)
- For 1500 Sq. Ft. Independent Floor – Min. 5 KVA Per Independent Floor (will be charged extra)






















+copy.jpg)
.jpg)
.jpg)
.jpg)
.jpg)































.jpg)









